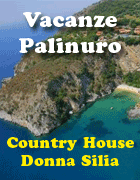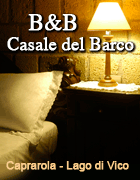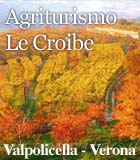
|
Home > Italy >
>Siciliy > Siracusa > Noto |
|
|
|
|
|
URL does not exist or can't load the page
|
|
Description
The residence is a renovated ancient aristocratic villa built in 1895 for Prince Corrado Nicolaci di Villadorata, member of a family of ancient Russian origin called "Nicolaiev" (later changed into Nicolaci). One of the ancestors, an admiral, shipwrecked on the south-eastern Sicilian coasts and fell so much in love with this location that he decided to make it his permanent home. The family reached their apex between the 1700 and 1800's and, in that period, the Nicolaci princes had several palazzos and villas build in the area between Noto and Marzamemi.
The home in Noto was a magnificent Baroque palazzo with balconies that are still considered the most interesting sight in the city due to their rich Baroque architecture that makes them unique. This palazzo overlooks the most famous street in Noto, named after the noble family, where the "INFIORATA" is held every year in May. As was typical of other noble Sicilians in the Noto Valley, seaside homes or homes on the hill over the city were built in addition to the city home and used according to the season. Our building is the one used by the Prince to enjoy the fresh air and cooler and breezier temperatures than the hot city summer with friends and guests. Thus, leaving the palazzo located in downtown Noto and following the hill road to Eremo di San Corrado, before reaching the valley where the church and grotto are located and where friar Corrado Gonfalonieri lived (the city's patron saint), you'll reach Villino Villadorata on the hill promontory. It was designed by the engineer and architect Francesco Cassone for Prince Corrado Nicolaci and his wife Cecchina Cannizzaro. The coats of arms of the two houses adorn the main facade. The Neo-Gothic styled building stands out for its showy Guelph merlon on the balcony and terrace parapets overlooking the ground floor and the Ghibelline merlon crowning. Since both the original interior architecture and divisions were left in tact during renovations, there are two apartments on the ground floor with private terraces, a room with a bathroom, a waiting room and ample reception room with large windows on the park. There are two apartments on the upper floor with private terraces, a reading room, another parlor with the main balcony adorned by the noble family's coats of arms. Additional stairs lead to a large and panoramic shared terrace that provides a view of most of the 45,000 square meter park surrounding the villa and the South-East Sicilian coast which includes the "Vendicari nature oasis" and various small islands including Portopalo. This park (partially covered by a fruit tree grove and vineyard) is crossed by paths that can be used for pleasant strolls ending in a large valley. There are many rest areas scattered through the park where you can relax and meditate. A large pool and building with a changing room and bar were built next to the villa. Behind the villa is the servants' house, part of which can be used for events or other. Description The building is located at the top of a hill and its terraces provide a view of both the Ionian and Mediterranean seas that meet at Capo Passero and the Vendicari fauna reserve with its small islands. The residence is surrounded by 45,000 square meters of land divided in a park, lawns, woods and fruit tree grove. A splendid example of Neo-Gothic architecture characterized by the showy Guelph merlon and Ghibelline merlon crowning. The monumental entrance adorned with a splendid wrought iron gate opens onto the terraced staircases distinguished by the ochre-colored local stones nestled between panoramic settings scattered with succulent plants and century old olive groves. At the top stands the majestic villa whose facade is triumphantly adorned with the noble Nicolaci and Cannizzari families' coats of arms. The impressive entrance, reminiscent of a classic Gothic triple lancet window, leads to the home's inner rooms described below: Main building including the upper and lower floors: Nr. 1 master bedroom including bathroom with shower Nr. 3 suites each including: master bedroom, living room with queen-sized couch bed, fully equipped kitchenette, bathroom with shower, terrace. Nr. 1 Superior suite including: master bedroom, living room with queen-sized couch bed, fully equipped kitchenette, bathroom with shower, whirlpool, terrace. FULL VILLA RENT: Includes the exclusive use of the main building and all complementary structures and services. PARTIAL RENT: UPPER FLOOR: (for Max 8 people) - nr 1 Suite with master bedroom, living room with queen-sized couch bed, fully equipped kitchenette, bathroom with shower, large terrace - nr 1 Superior suite with master bedroom, living room with queen-sized couch bed, fully equipped kitchenette, bathroom with shower and whirlpool, large terrace - Parlor - Reading room - The complementary structures are shared with other guests. PARTIAL RENT: LOWER FLOOR: (for Max 10 people) - nr 2 Suites each including: master bedroom, living room with queen-sized couch bed, fully equipped kitchenette, bathroom with shower, terrace. - nr 1 Master bedroom with bathroom and shower - Parlor - Bathrooms - Common areas to be shared with other guests WEDDINGS - MEETINGS - CONFERENCES - EXHIBITS - EVENTS IN GENERAL: IN THE MAIN BUILDING: a) Upper floor parlor rent historic residence with antique furniture, customized plates and glasses, large terraces, max 40 p., parking and outdoor lighting in rented areas included, catering service available separately b)Upper villa terrace rent for 30/40 people for cocktails or standing buffets, parking and outdoor lighting in rented areas included, catering service available separately IN THE ANNEX: c) Internal room rent for max 120 people with changing room entrance, bathrooms, parking and outdoor lighting in rented areas included, catering service available separately d) Pool area rent with use of bar - changing rooms - bathrooms - park - parking - outdoor lighting. Max 150 people. Catering service available separately. For weddings and the wedding couple only, photos can be taken inside the historic residence and wedding night Suite availability. ANIMALS: We're sorry, pets are not welcome.
|
| Services • 45000 sqm park • infinity pool mt. 18 x 9 • Locker rooms and showers near the pool with services • Bar near pool • Panoramic terrace • Area outdoor grill • Utility room for guests (for See full laundry services additional) • Private parking • Satellite TV |
Attractions • - Activities • - |
| How to reach it - |
|
|
|
|
| Prezzi | |
| Low season | € 0 |
| Mean season | € 0 |
| Hig season | € 0 |
| Look the lastminutes No Last Minute ! |
|
| Add to your wishes list Crea una lista delle tue strutture preferite |
|
| INFO | |
Pictures Gallery
Click to enlarge
URL does not exist or can't load the page

URL does not exist or can't load the page

URL does not exist or can't load the page

URL does not exist or can't load the page

URL does not exist or can't load the page

URL does not exist or can't load the page

| Home
|
Abruzzo Basilicata Calabria Campania Emilia Romagna Friuli Venezia Giulia Lazio Liguria Lombardia Marche Molise Piemonte Puglia Sicilia Sardegna Toscana Trentino Alto Adige Umbria Valle d'Aosta Veneto Tutte le Country House in Italia |
About us Contacts Links Dimore di Charme Fughe Romantiche Agriturismo La Guida ai Veri Agriturismi in Italia Alberghi di Charme |
Add your facility Reserved Area |
|
Country Houses - Copyright 2001 - 2012 - All Right Reserved | P.I VT 01617690563 | |
||||



